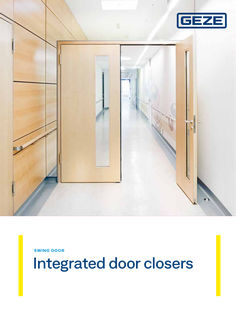Search filter
Filter
Reset
Downloads
- Installation drawing (953)
- Product data sheet (816)
- Tender texts (277)
- Installation instructions (245)
- 3D model (172)
- Product scale drawing (153)
- Certificate (113)
- Declaration of conformity (88)
- Declarations of performance (83)
- Cable plan (75)
- Environmental declaration (49)
- Wiring diagram (45)
- User manual (35)
- Supplementary sheet (25)
- Product brochure (22)
- Flyer/folder (21)
- Declaration of incorporation (19)
- Type examination certificate (11)
- Inspection certificate (10)
- T&C / Data Protection (8)
- Software (5)
- Supplier information (4)
- Customer information (3)
- Safety analysis (2)
- Evaluation/comment (1)








